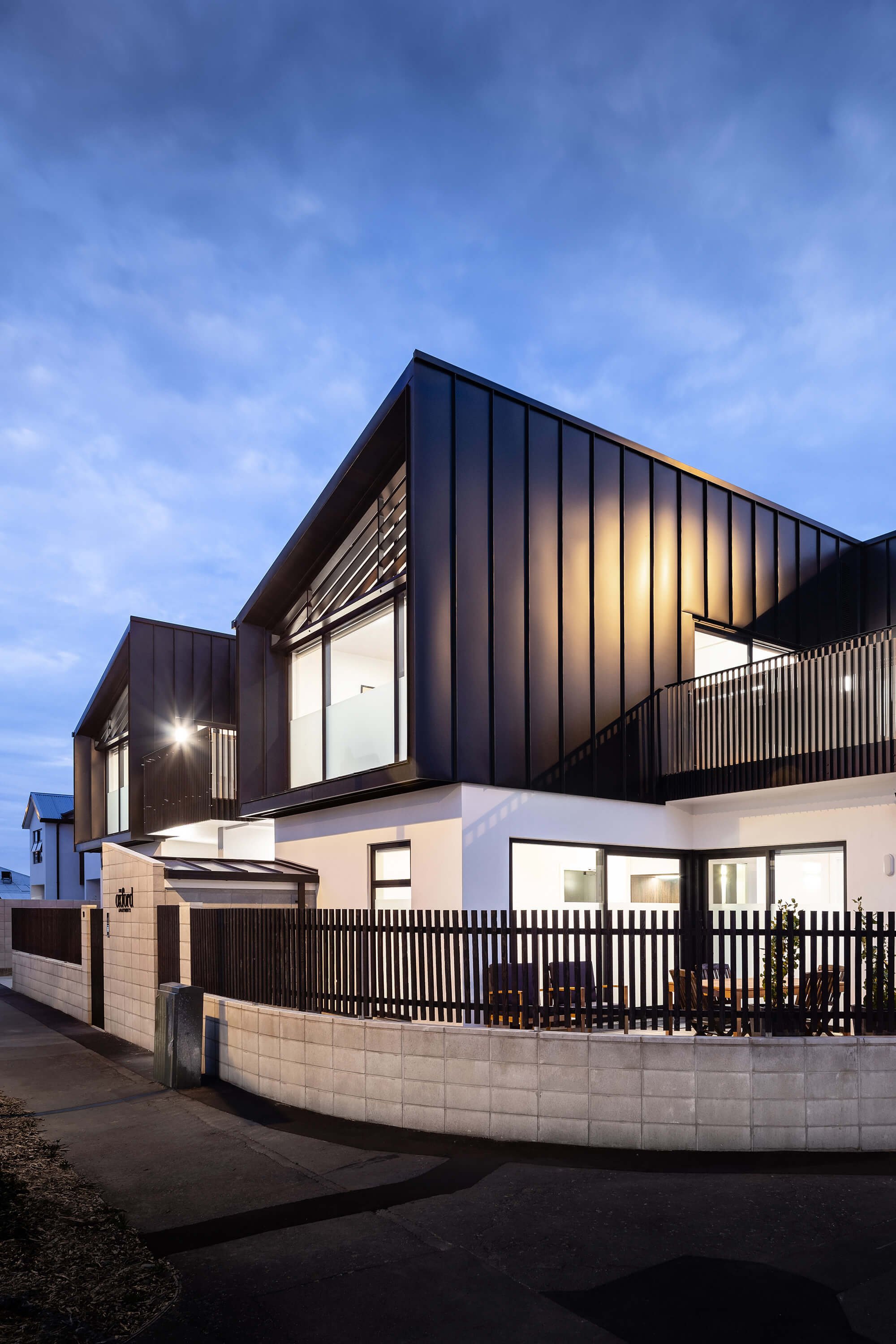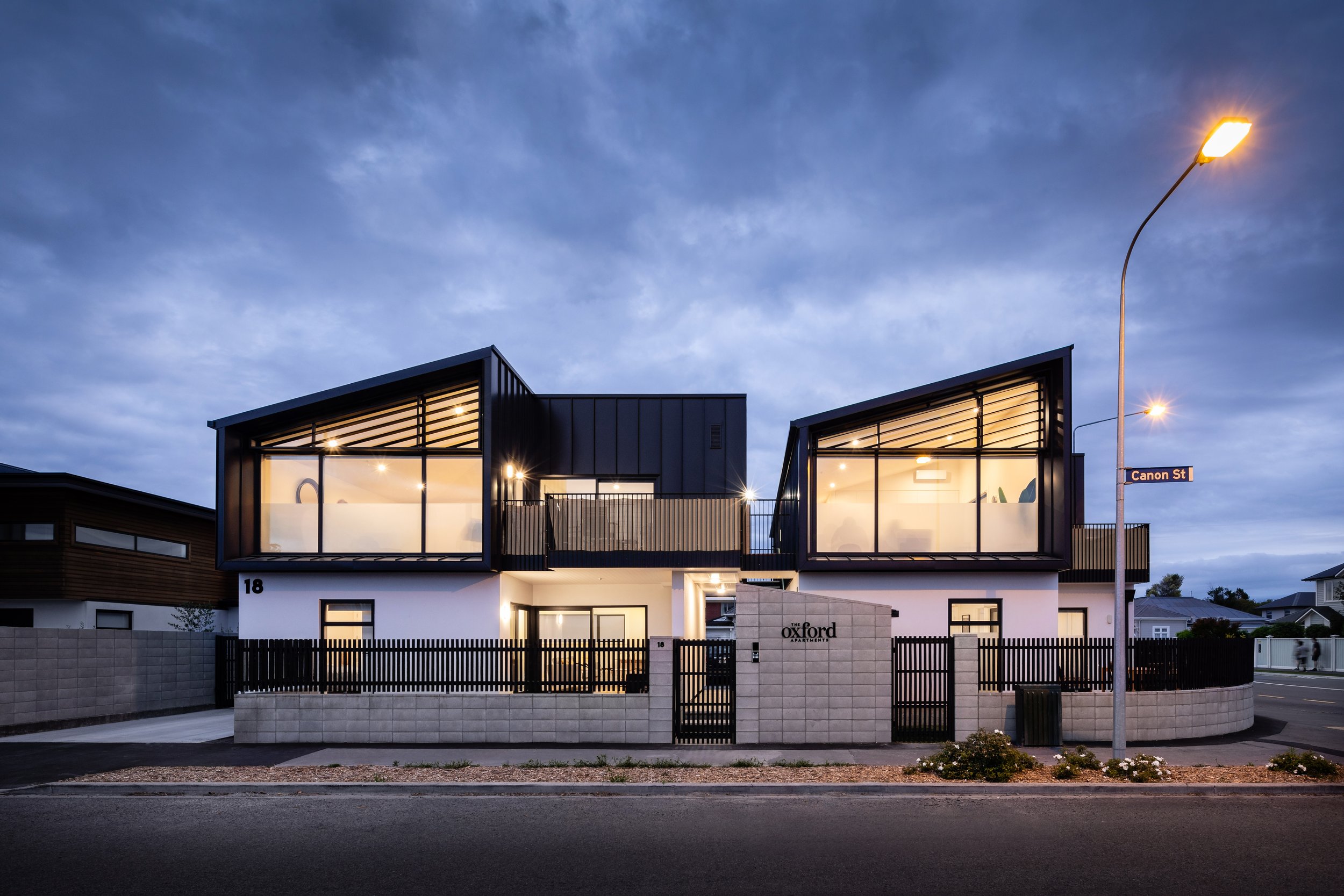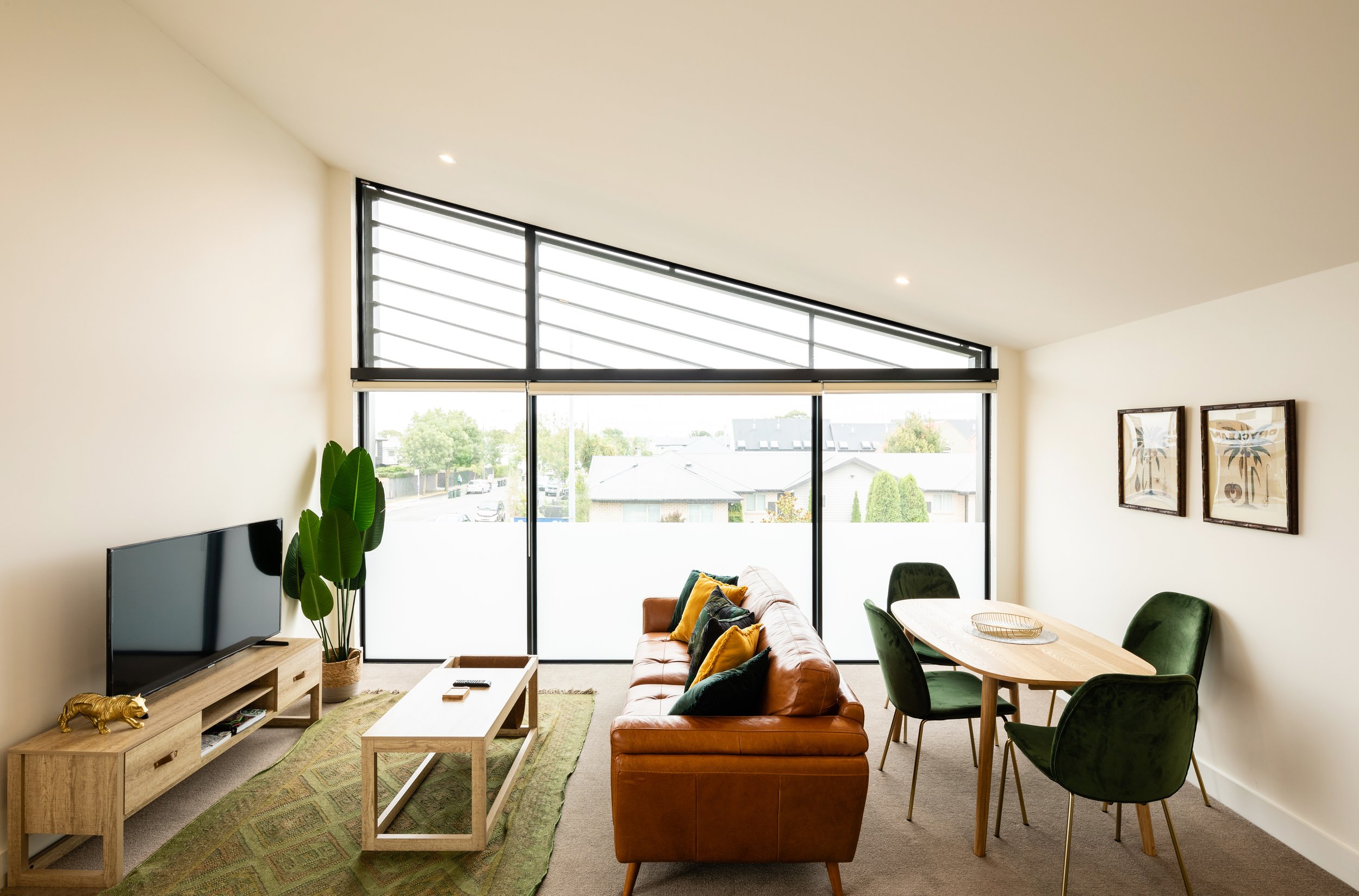
1026 Colombo Street
Christchurch
The proposals for 1026 Colombo Street were developed in response to a challenging brief that required 5 residential units on the former site of a single house.
Restricted in height to two stories and with demanding council requirements for private external space (upper terraces and ground floor gardens), the project has been successfully delivered to meet the aspirations of our client, Ainsworth Builders, whilst also providing an engaging architectural response on what is a highly visible corner site.
To break up the massing and respond to the surrounding residential scaled buildings, mono-pitch roofs with distinct framed openings give a recognisable form to the development and advertise the different units within. Upper level north and west facing terraces nestle into these L-shaped roof elements to provide valued external amenity to residents. Below these dynamic, metal clad roof forms, a restrained rendered plinth defines the ground floor to articulate entrance and enclose areas of private gardens.
Read moreThe massing of the cycle store is used to highlight and advertise pedestrian entrance into the proposals and direct visitors via the external stairs to the upper units. Conscious that carparking will be expected by residents the rear courtyard has been carefully sized to accommodate 5no. carpark spaces that are access through a secure electronic gate.






