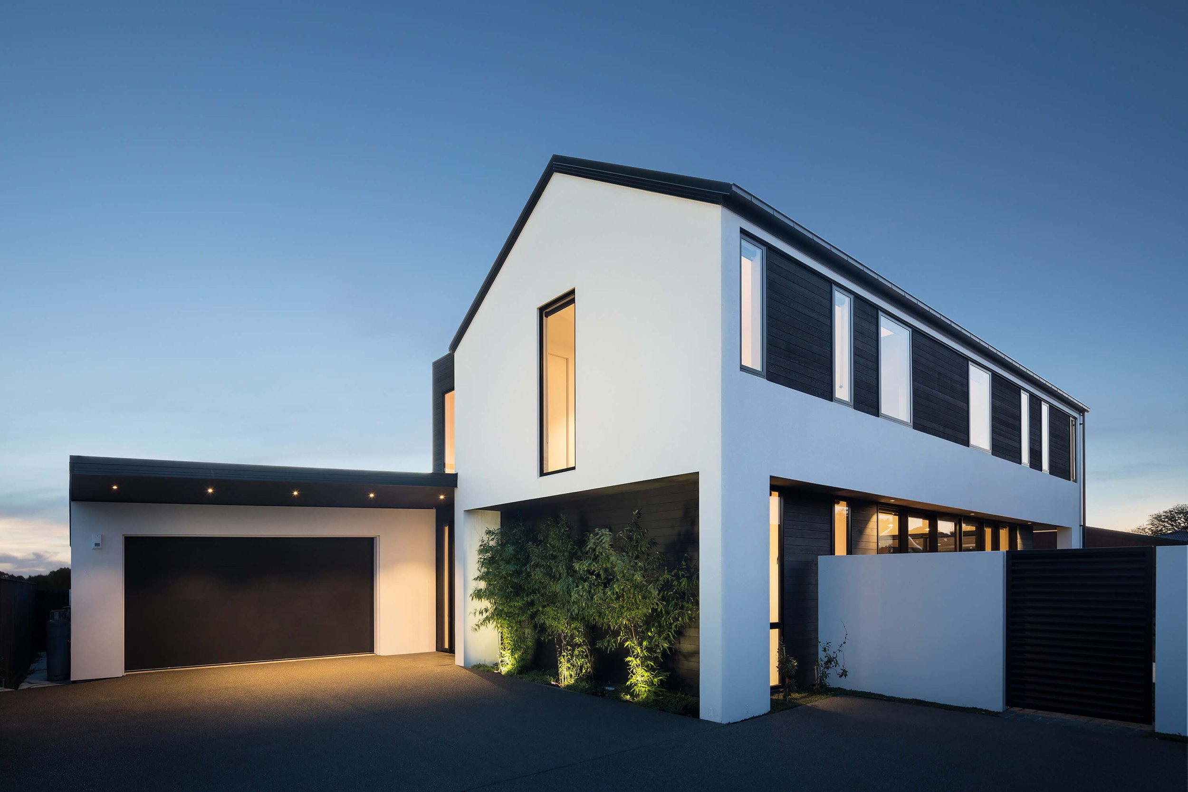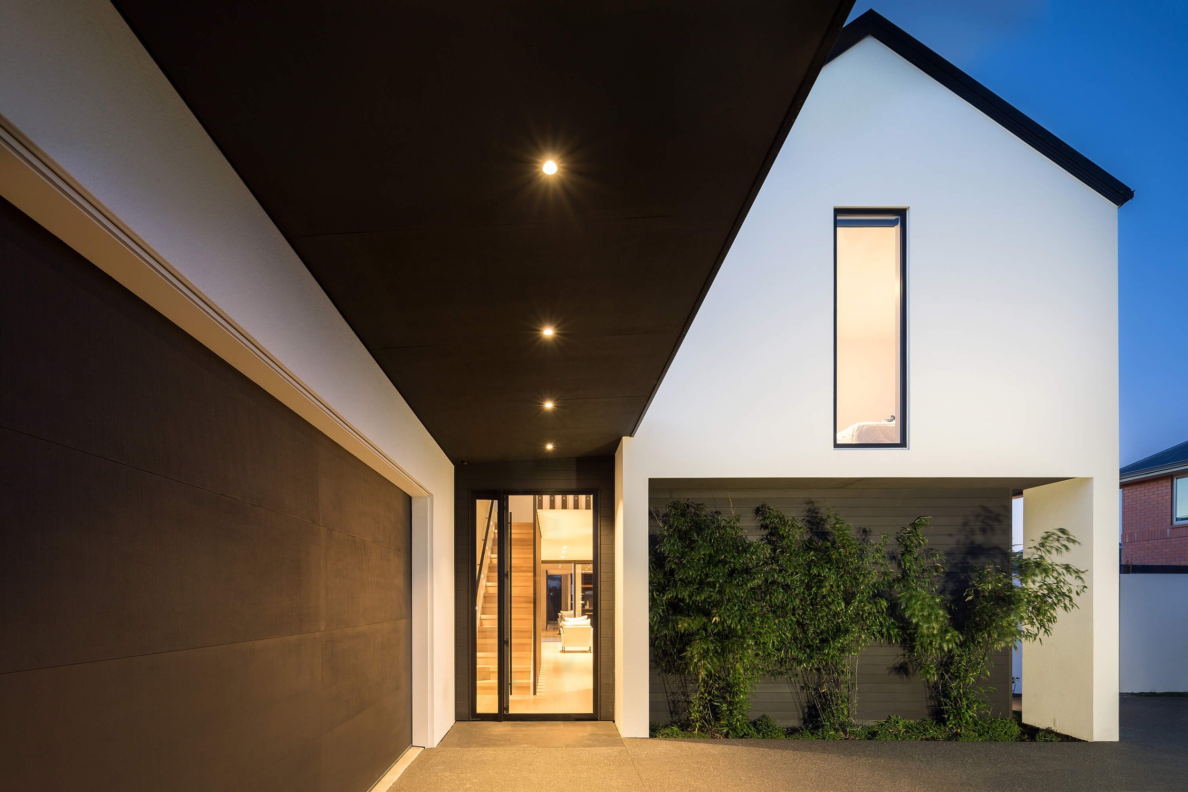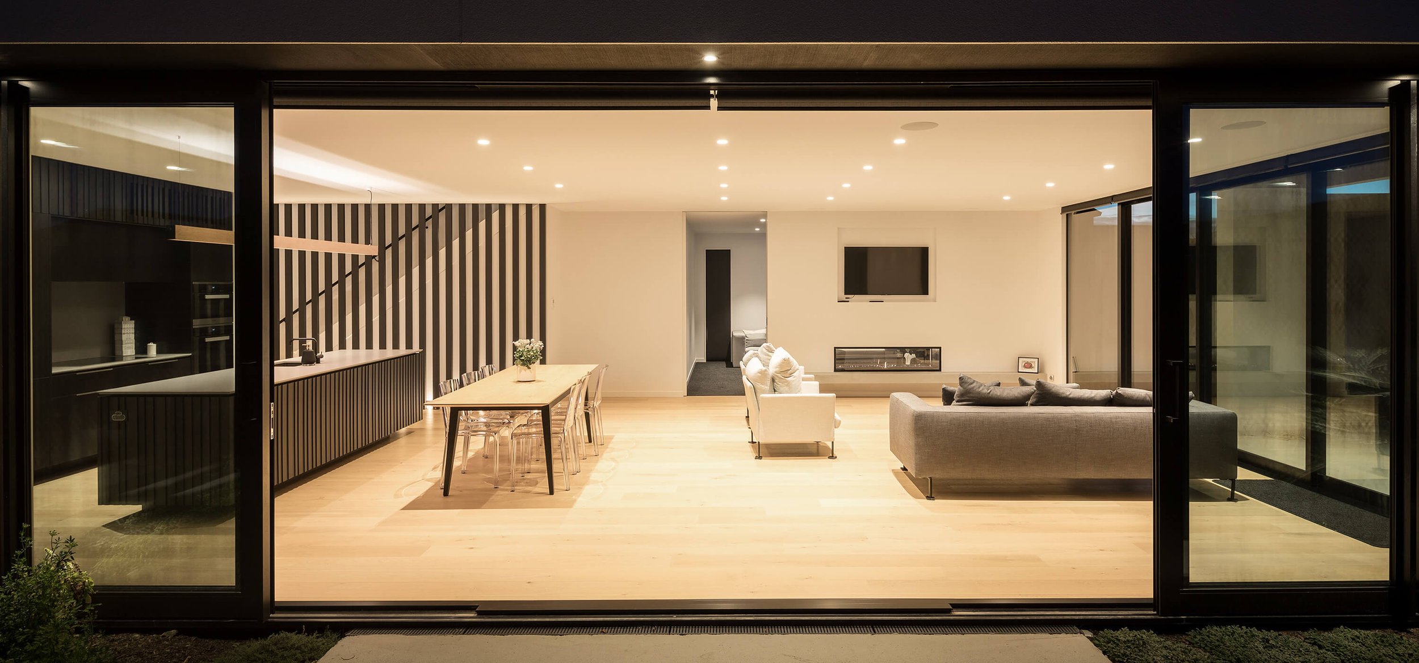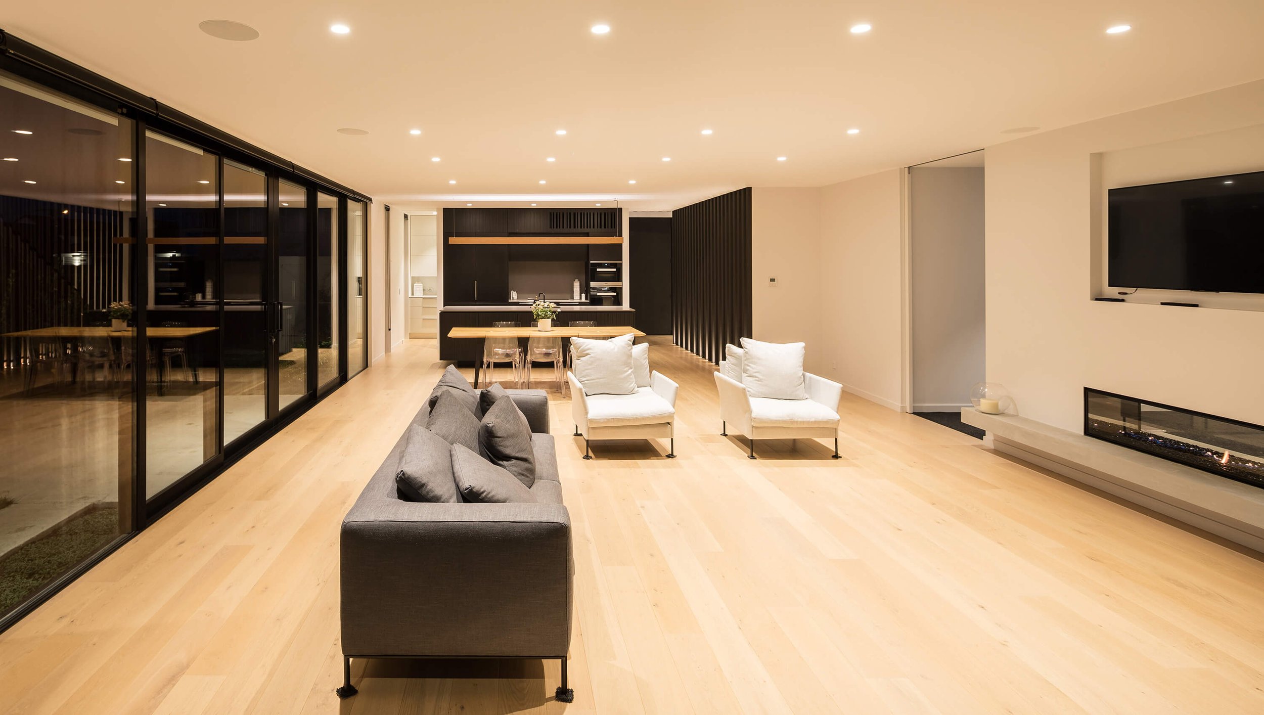
Jeffrey’s Road
Christchurch
A refined and elegant design with elements that deliver the “wow” factor. Two basic archetypal forms (gable and flat roof) are combined as a single volume.
This arrangement of opposing elements is accentuated by the materials used, creating a modern home whilst acknowledging a more traditional style of architecture.
The primary motive of the concept is to connect the interior and exterior with expansive openings to outdoor living spaces. A large family living and dining area looks out onto a patio on one side and to the long galley kitchen on the other. A second lounge provides plenty of space for the family to have their own entertaining areas. This arrangement dramatically increases the sense of openness and space. Bedrooms are located on the upper level, inclusive of a master bedroom with walk-in wardrobes and en-suite.
A minimalist palette both inside and out has been selected to allow the owners’ introduction of furniture and items of colour. The personality of the home can therefore be defined by the occupants without fear of compromising the architectural intent.






