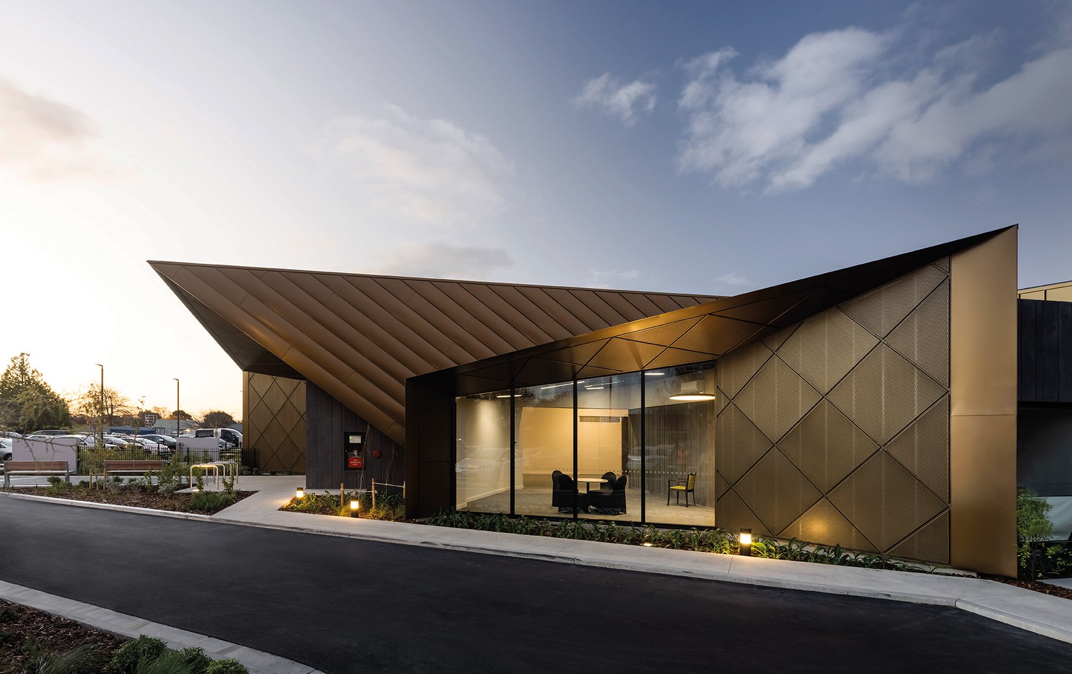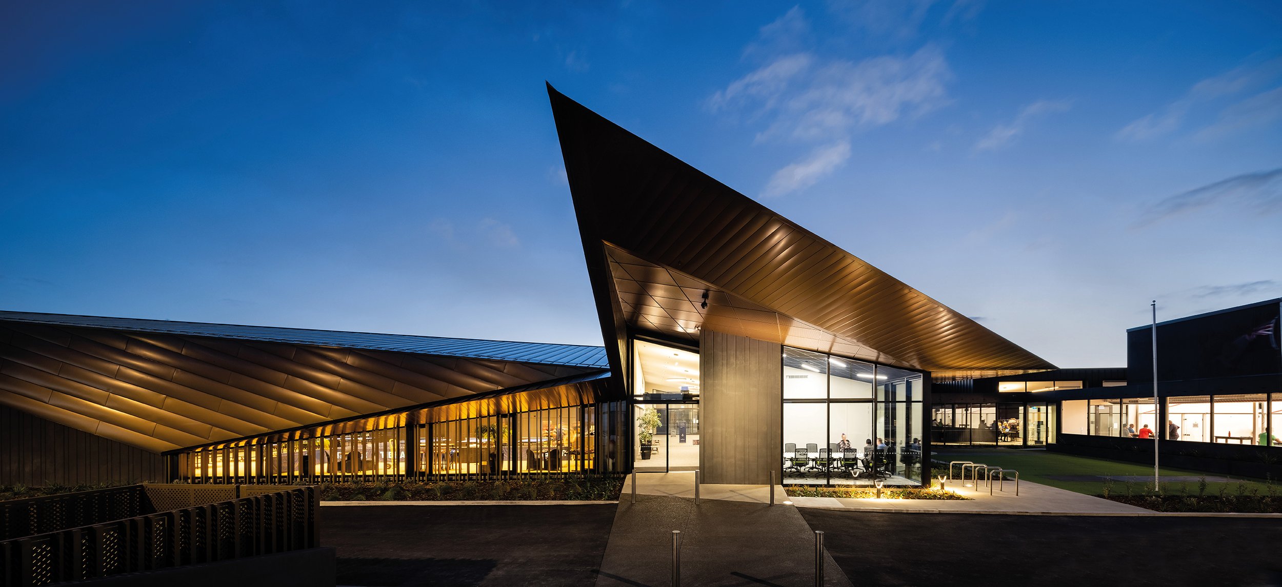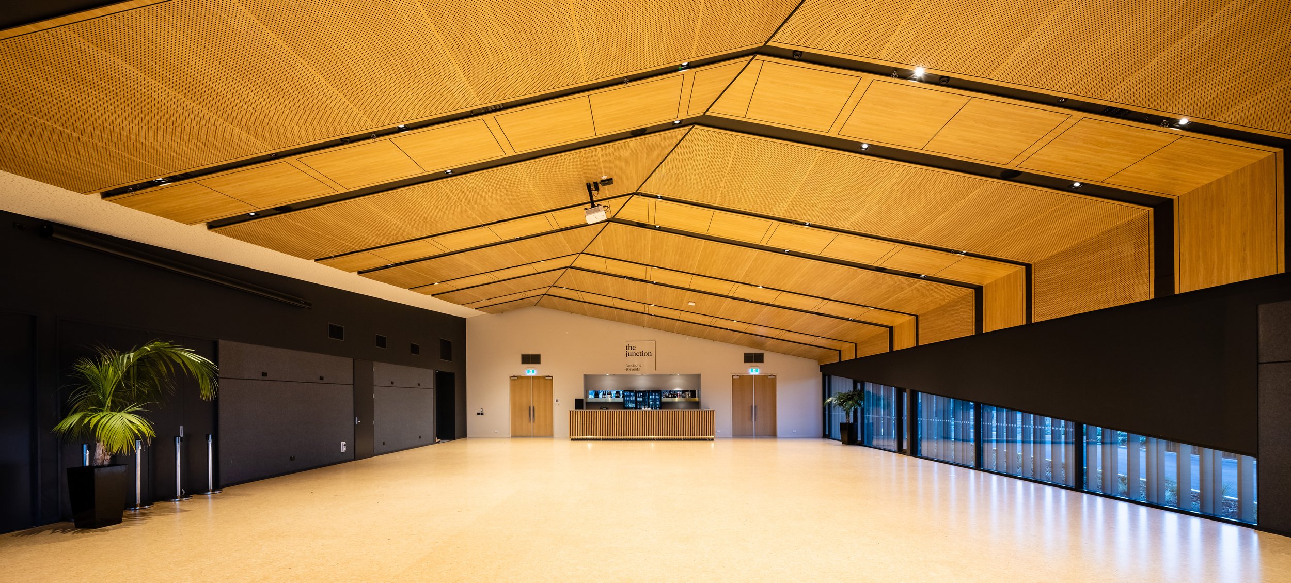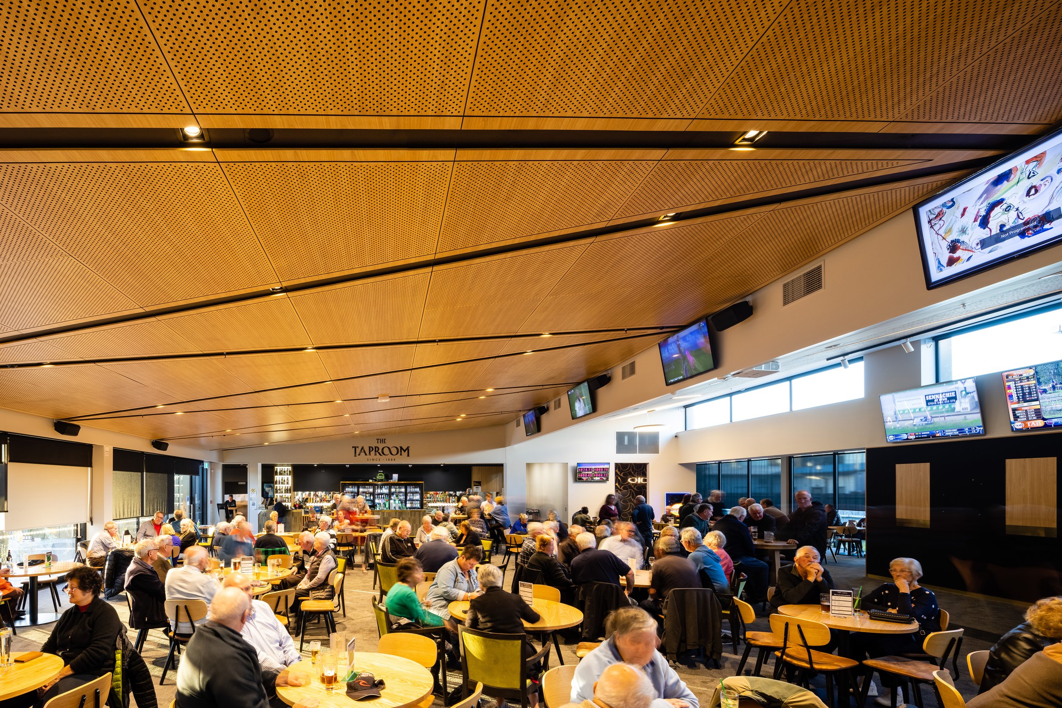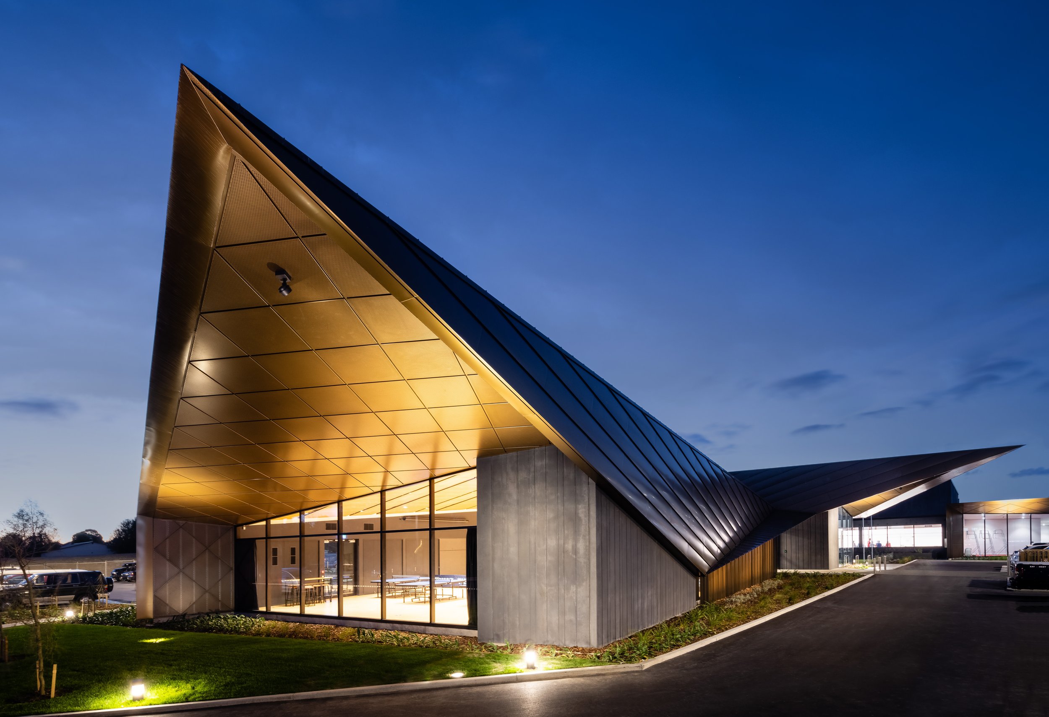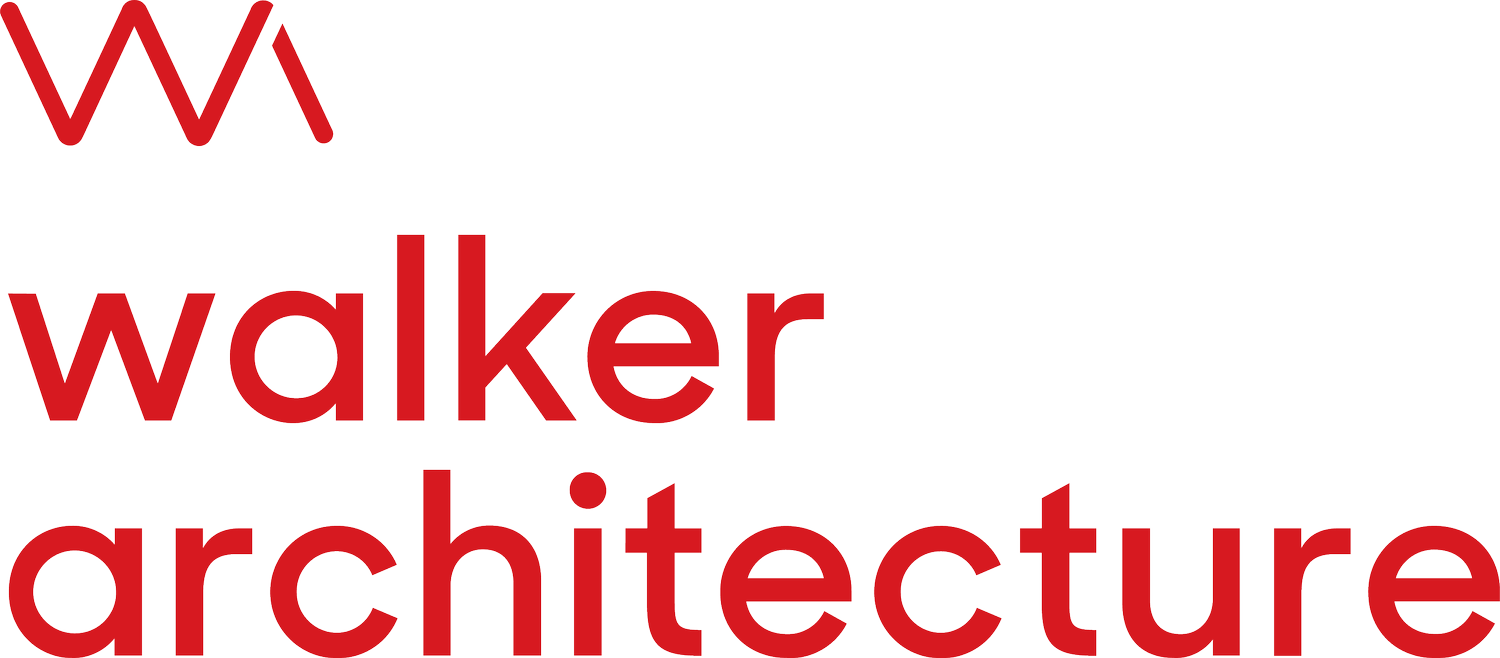
Richmond Club
Christchurch
Working in close collaboration with the Richmond Club since 2014, our design has given the club a new vision and provided an aspirational focus for the surrounding area.
With a clear brief for a distinctive building, the resulting design uses sculptural roof forms to express the different volumes of the buildings programme.
The dynamic new roof forms have been carefully considered to highlight entrance points, engage with the surrounding streetscape, direct views and help orientate the building within its context. To complement and highlight these forms, a rich bronze finish has been chosen that reacts to different light conditions providing a responsive surface and varied aesthetic. Below the roof planes, precast elements anchor the building into the site and provide further emphasis to entrance points with directional signage.
Read moreConnecting the varied functions of the club (social hall, library, pool area, bar, restaurant & squash courts) a clear circulation route connects entrances from Stanmore Road and the rear car parking. In the heart of the building, the Anzac Garden provides an external focus and calming backdrop to circulation routes and office accommodation. Vertical metal louvers aim to provide a calming architectural language around this space providing a contrast to the surrounding roof forms. Natural daylight and its associated warmth is maximised.
The main spaces of the Social Hall and Bar/Restaurant all enjoy daylight from multiple aspects utilising high-level glazing where required. Circulation routes are bordered by generous areas of glazing and light is directed at high-level towards the reception, highlighting it as a meeting point.




