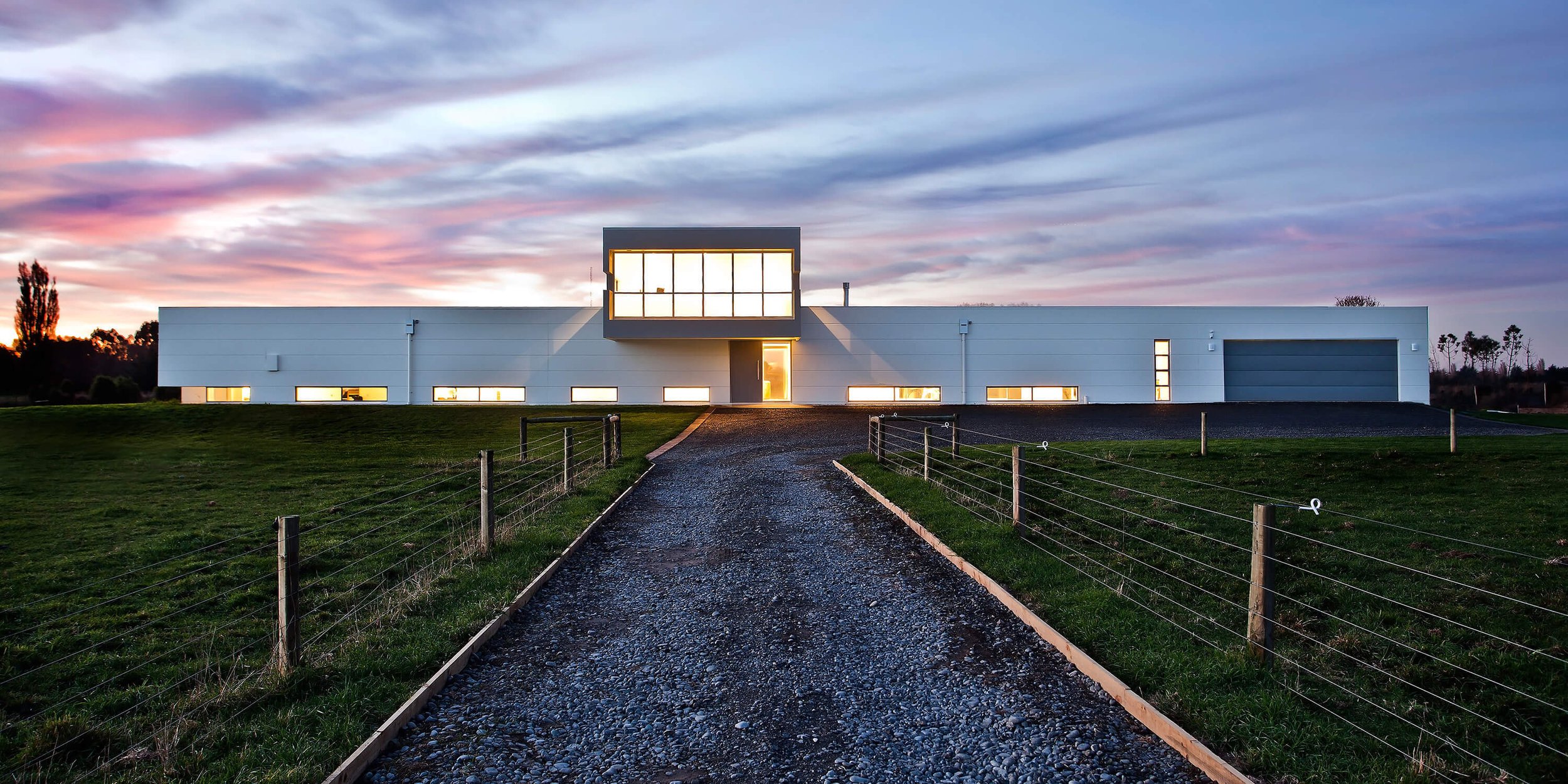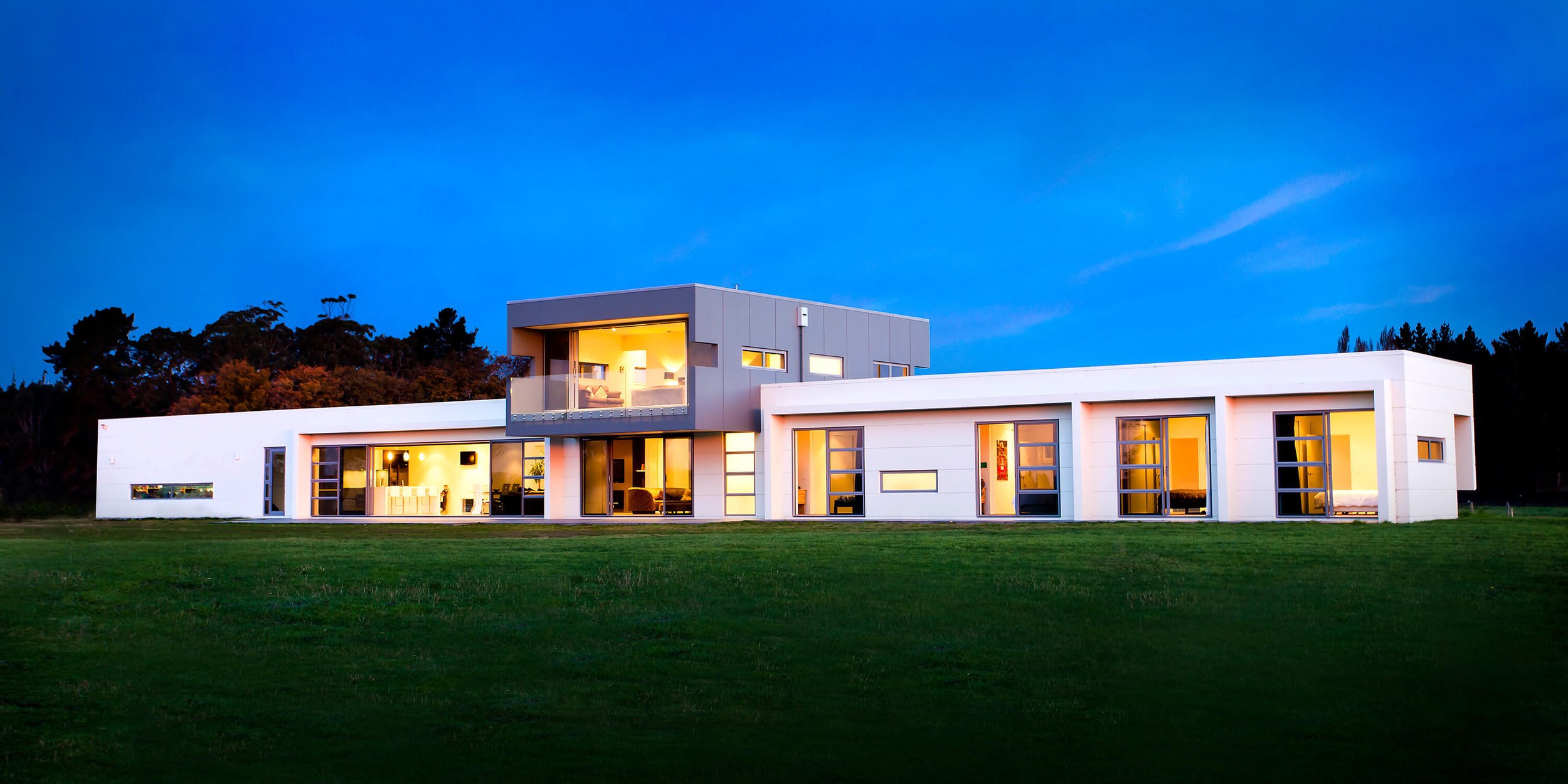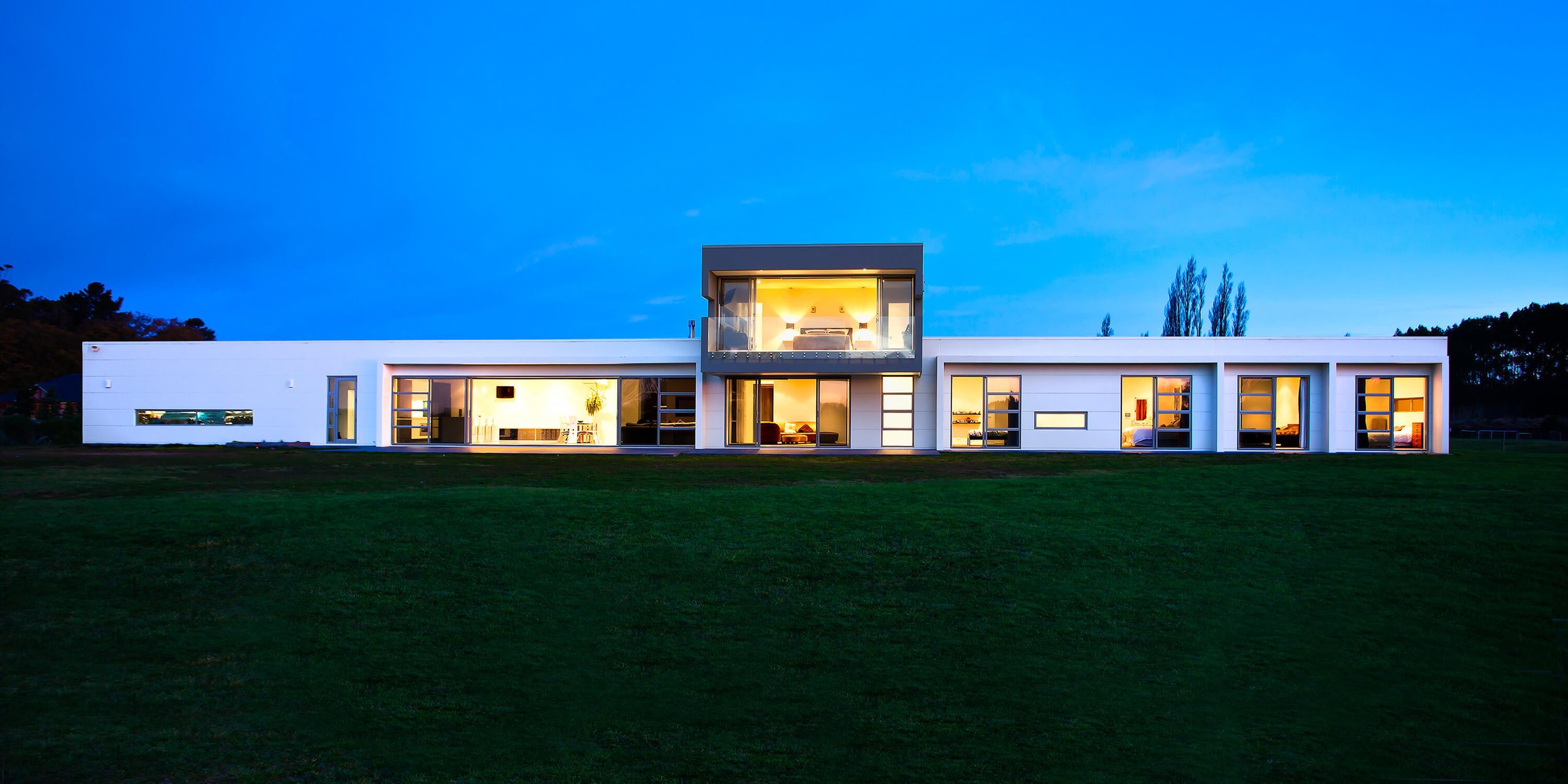
Stanley House
Christchurch
The fundamental goal was to create a Modern 5 bedroom Architectural home within a rural backdrop.
The ground floor design consists of spacious open plan areas connecting living, dining, and kitchen with butler’s pantry. To the east of the ground floor an expansive Gallery walkway leads to 4 Bedrooms, bathroom and w.c. The west of the ground floor has large 3 car garaging and laundry area.
The open tread floating stair with glass balustrade gives an openness and light to the Entry Foyer and leads upstairs to an ample Master Bedroom with viewing Deck, large Ensuite and walk in robe and Study/ Office Area.
Read moreThe predominant North Facing Bedrooms & living areas are designed to take full advantage of the sun and interconnect with indoor / outdoor living.
The simplicity of the long design gives an ease of construction and the incorporation of a cantilevering first floor provides cover to the Ground floor Entry.
The arrangement of spaces and use of materials and finishes all contribute to the theme of making the best use of the house in its natural setting.
Dominance of the dwellings structure has been cleverly dealt with through careful detailing to create a balance and proportion in keeping with the scale of the building and its surroundings.
The efficiency of the building envelope has been enhanced with the use of Thermo mass Wall Panels and large north facing rooms to take full advantage of thermal gain and makes this home sustainable within its environment.




