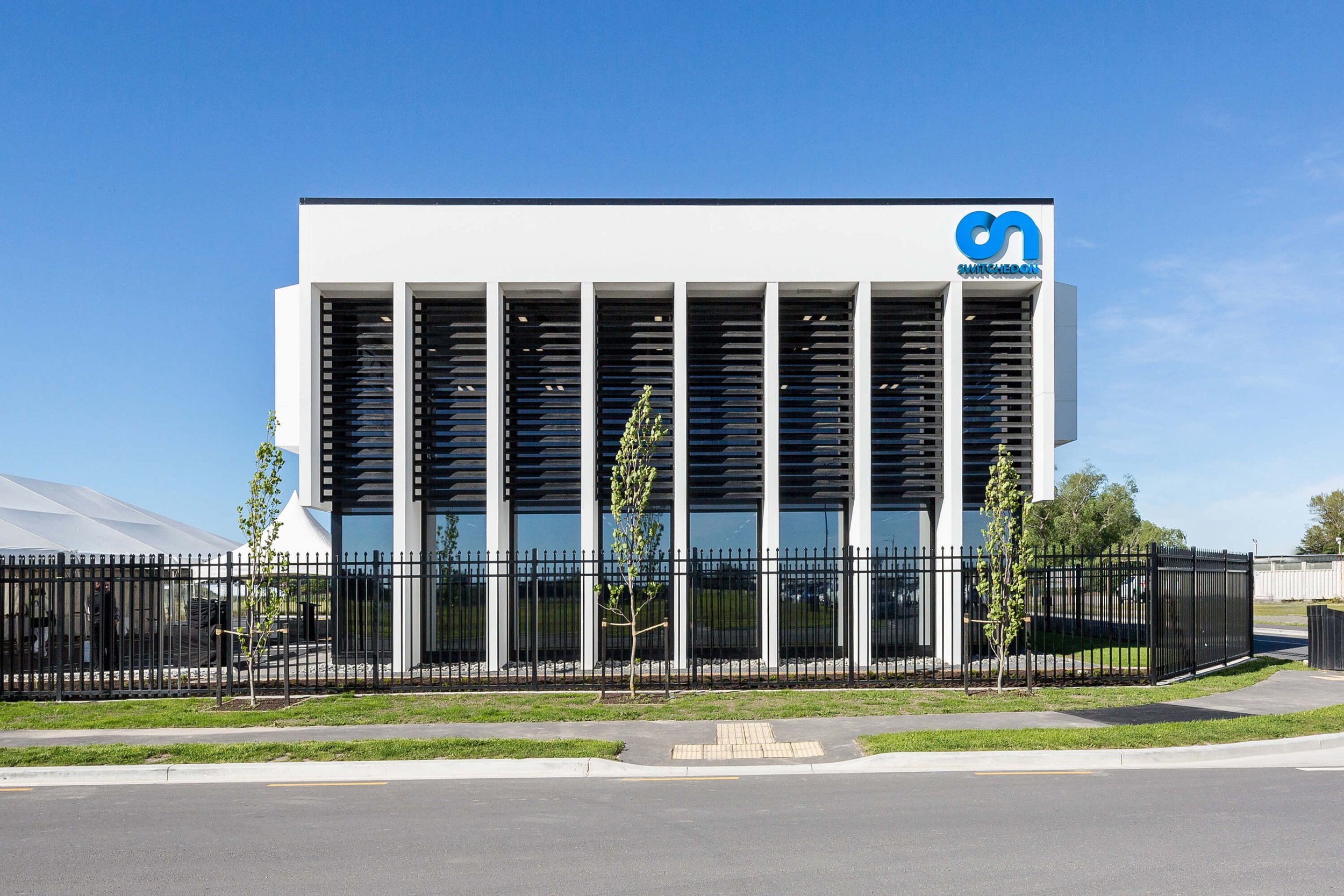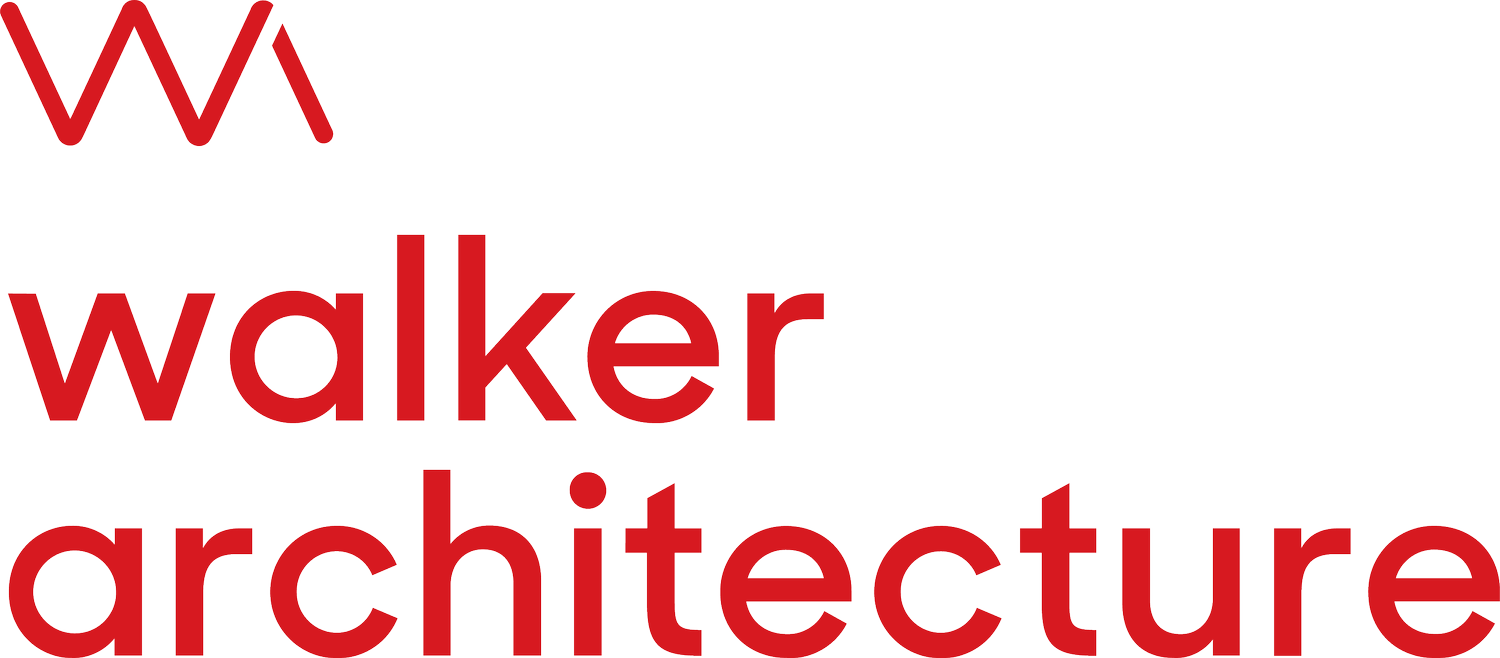
SwitchedOn Building
Christchurch
The brief for this project was simple – develop a facility that can accommodate all aspects of the Switched On business under one roof.
The design needed to future-proof the continued expansion of the company and provide a great working environment for staff. Switched On have been involved in social housing contracts for 30 years and we knew it was important that the project showcase the high quality of workmanship the company is known for.
Our design solution was to create a simple two-storey building, with open workspaces in the front and a warehouse at the back. The varied construction materials create a contemporary industrial aesthetic, both durable and easy on the eye. Pre-cast panels form the main structure of the building, creating strong vertical elements that give it a real presence on the site. Polished concrete floors, natural timber and exposed ceilings provide a modern feel.
Read moreLarge glass windows let in generous amounts of light and provide extensive views of the area. Colourful accents punctuate the building throughout, courtesy of vertical transfers on the internal glass walls, feature tiles and custom light fittings. Design features, such as the text-artwork made from recycled screws in the print zone, reflect the different trades that make up the company.



